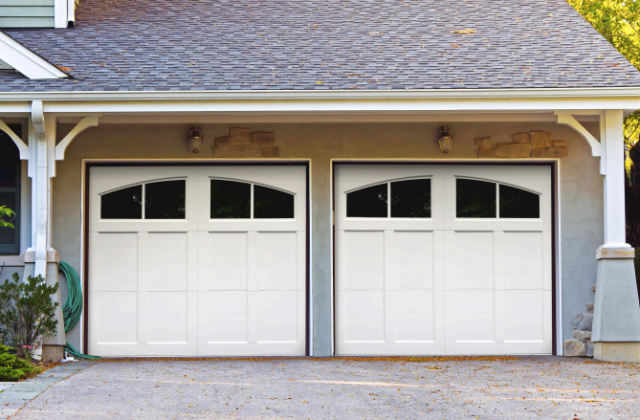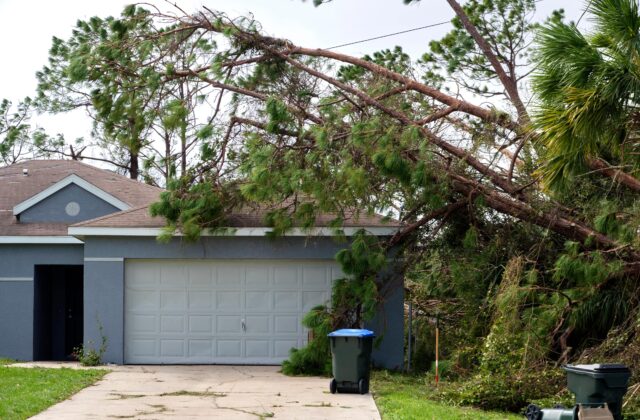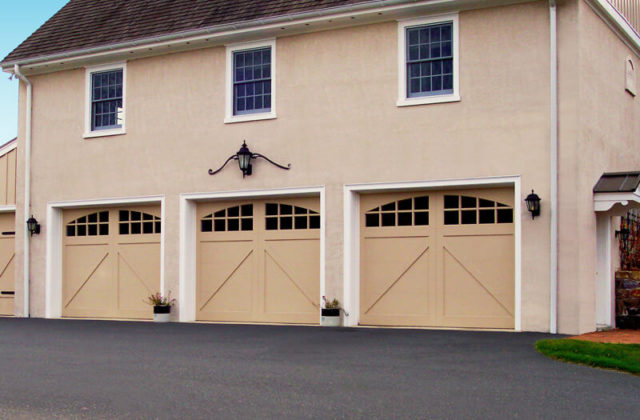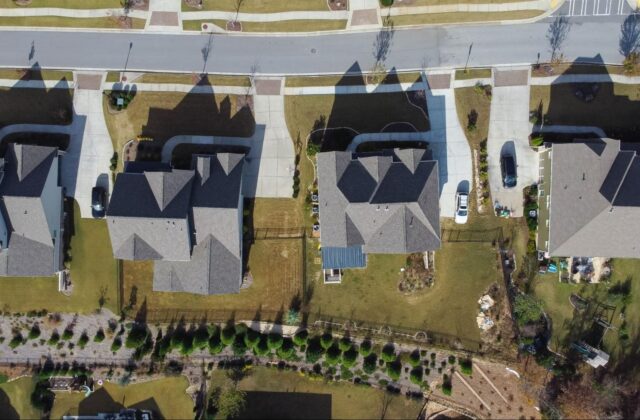A Door Design Selection Explained
This is the house that John and Mary bought. It may not be very exciting but a new garage door can really be a significant improvement. Let’s walk thru the door selection process with someone who has been designing garage doors for many years.
This is a simple ranch house which uses a standard but plain color palette. Overall it lacks a bit of curb appeal. While there are a number of things that can be done to improve the curb appeal, a new garage door would be a single improvement that can really amp-up the interest of this simple home. With all sorts of carriage doors and unique designs out there, it’s tough to make a selection that works extremely well for your home. The goal is to choose a design that works well by adding interest but does not overwhelm the elevation or front door.
Here are the steps used to select a new door design selection for this little ranch house.
Identify existing design elements: What works and what doesn’t
The house is a ranch and by definition, is a single story with an obvious horizontal emphasis. The front door is recessed under a small porch with a wrought iron column and the garage door is a double width door. There is a single window in a stone wall and a triple window adjacent to the front door. All front windows have shutters and window grilles. The only vertical element is the grey stone chimney visible over the star.
There are three design elements where we can focus attention: the gabled roof with a single window and front door, the triple window with shutters, and the double-wide garage door. The color and style of the existing garage door are just boring.
TAKE-AWAY: The garage door is a significant 1/3 of the elevation and needs to be minimized in size while adding some kind of interest. The garage can also help to balance the visual weight of the gabled end of the house
Identify the existing color palette
The home has a very limited color palette:
- An overwhelming amount of white siding and garage door
- Black shutters
- Black wrought iron porch column, lamppost, and accent trim
- Large greystone wall and chimney
- Black, recessed front door
- All colors are neutrals that work well together but do lack a bit of excitement.
TAKE-AWAY: There is an opportunity to use grey that would coordinate with the existing greystone façade.
Identify existing windows and doors design elements
The intent is to find underlying style, pattern, grouping, and grille design elements used with the existing windows and doors. Understanding the design opportunities already present better allow the selection of something that complements the existing without matching exactly.
The pitfall here is trying too hard to match exactly what exists when there are so many other options.
The front door is black and hidden behind a storm door so there are no outstanding features visible. The existing windows have grilles with 3-over-3 lites (panes) in both the top and bottom of all double hung windows. The grilles define a vertical pane of glass being taller than wide. There is a single window and one group of three. The gable area is the visually heaviest part of the house due to roof line and color, lacking features that provide design opportunities.
TAKE-AWAY: A predominant pattern of three and vertical glass ‘panes’.
Select major design elements and color palette options
- Break up the size of the door – swing door style
- Grey is the best of the existing color choices
- Vertical glass, consider patterns of three
Refine your design options
The carriage style doors below offer options to break down the visual size of a double wide door. The other design considerations to consider include the size and shape of the glass areas, the size and shape of the door panels, and how these options impact the front of the house.
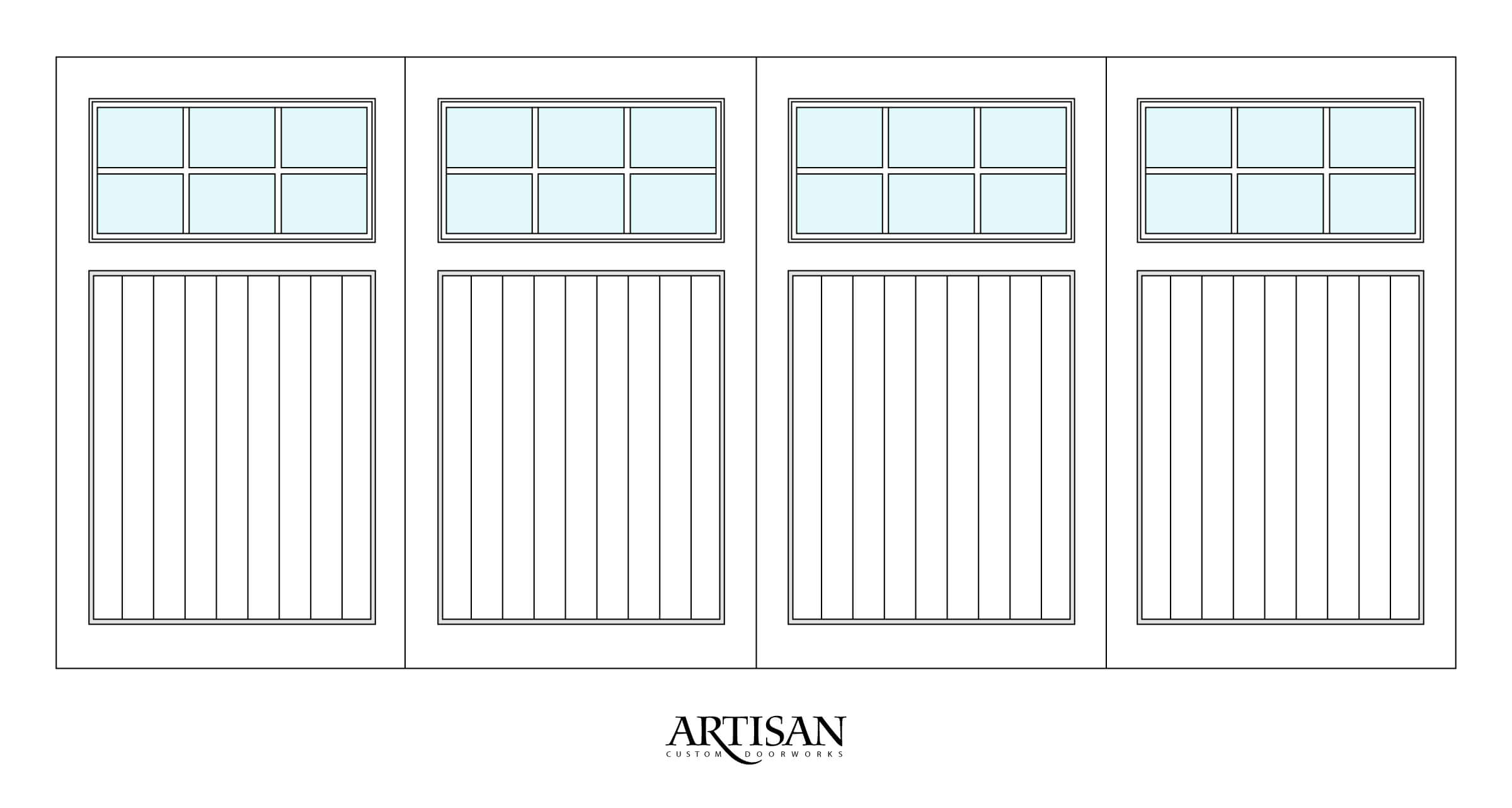
Double Swing Style, 4 panels & 24 lites
The shape of the panels below the windows mimic the overall shape of existing windows but the glass panes, while repeating the 3-over-3 pattern, are too horizontal to work well. The four panels are a logical increase from the three window unit adjacent to the garage door and it works. The vertical groove panels add texture that nicely adds interest and complements the textured stone on the other side of the house.
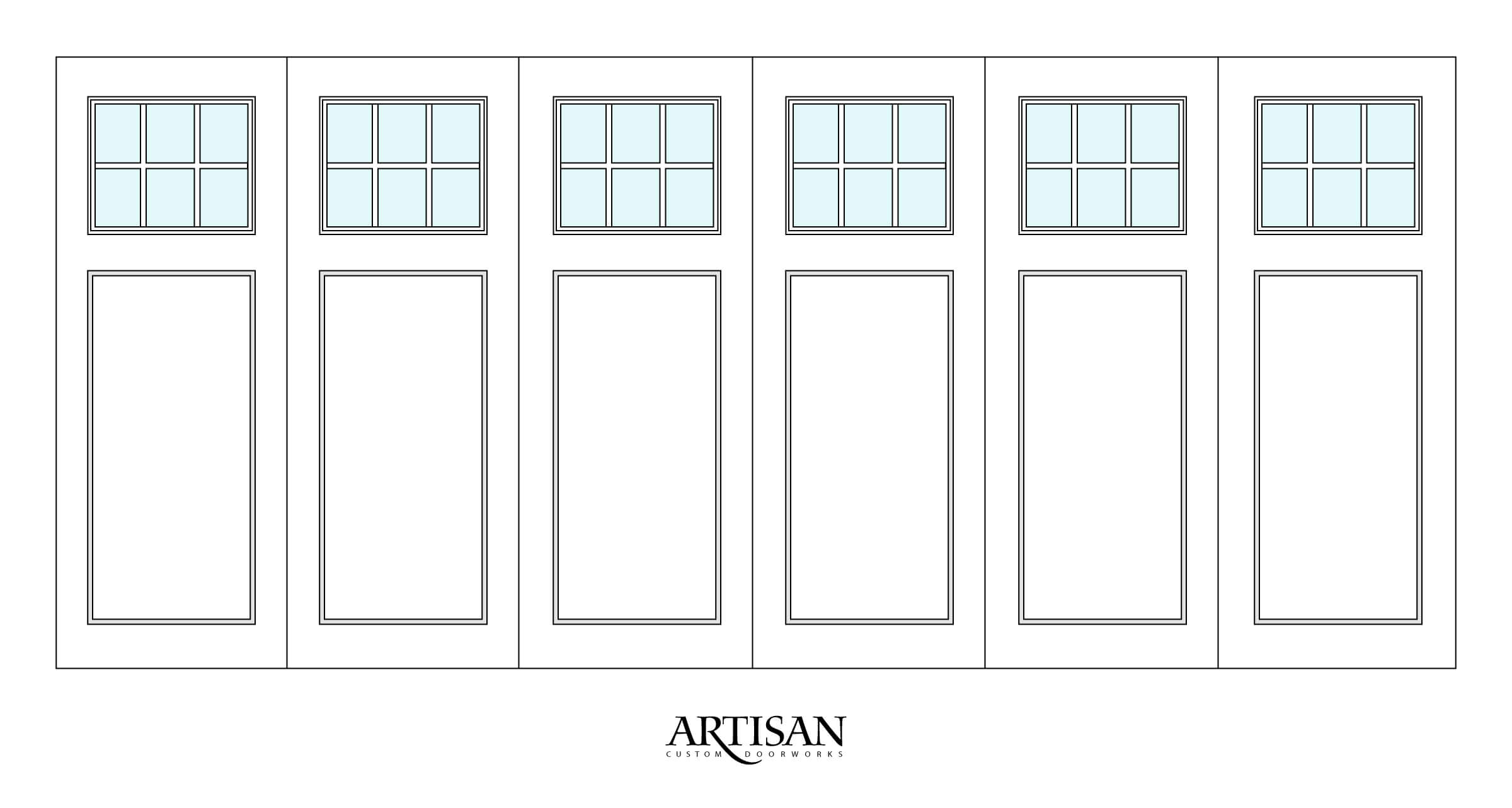
Double Trifold Style, 6 panels & 36 lites
The shape of these door panels is strongly vertical. It includes multiples of three but it also adds a distraction by being more complex and more vertical than the other elements. The windows are more vertical which is good. Overall, this design is to busy for this simple house and would focus attention on the garage.
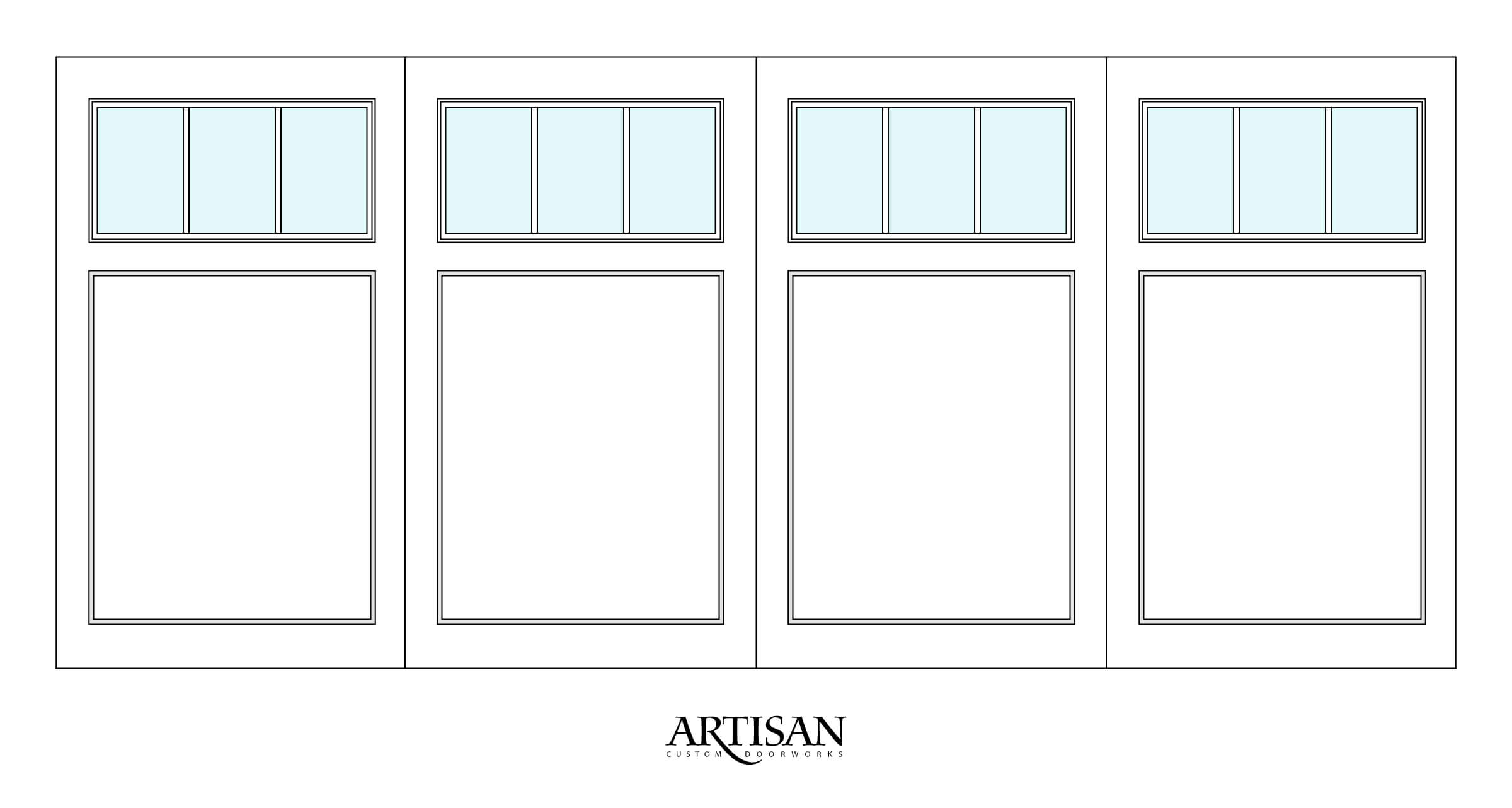
Double Swing Style, 4 panels & 12 lites
This is also a double swing style door but the windows have been simplified and are vertically aligned, further complementing the pattern of three from the existing windows, while not matching exactly. The door panels are shown here as flat panels, with no texture. The four door panels is an increase from the three adjacent windows and the shape is a good fit even though it is not in a multiple of three.
Refine and select a color palette
Grey is the best color to consider because it is not so dark as to demand attention, but it also provides a contrast to the large expanse of white siding. Since there is no other color in use already, the garage door is not the place to add color. Save the color for the front door. Grey is also good because it can be used to balance the grey of the stone façade without overwhelming the stone texture. However, a solid grey door is still a larger area of color than desired.
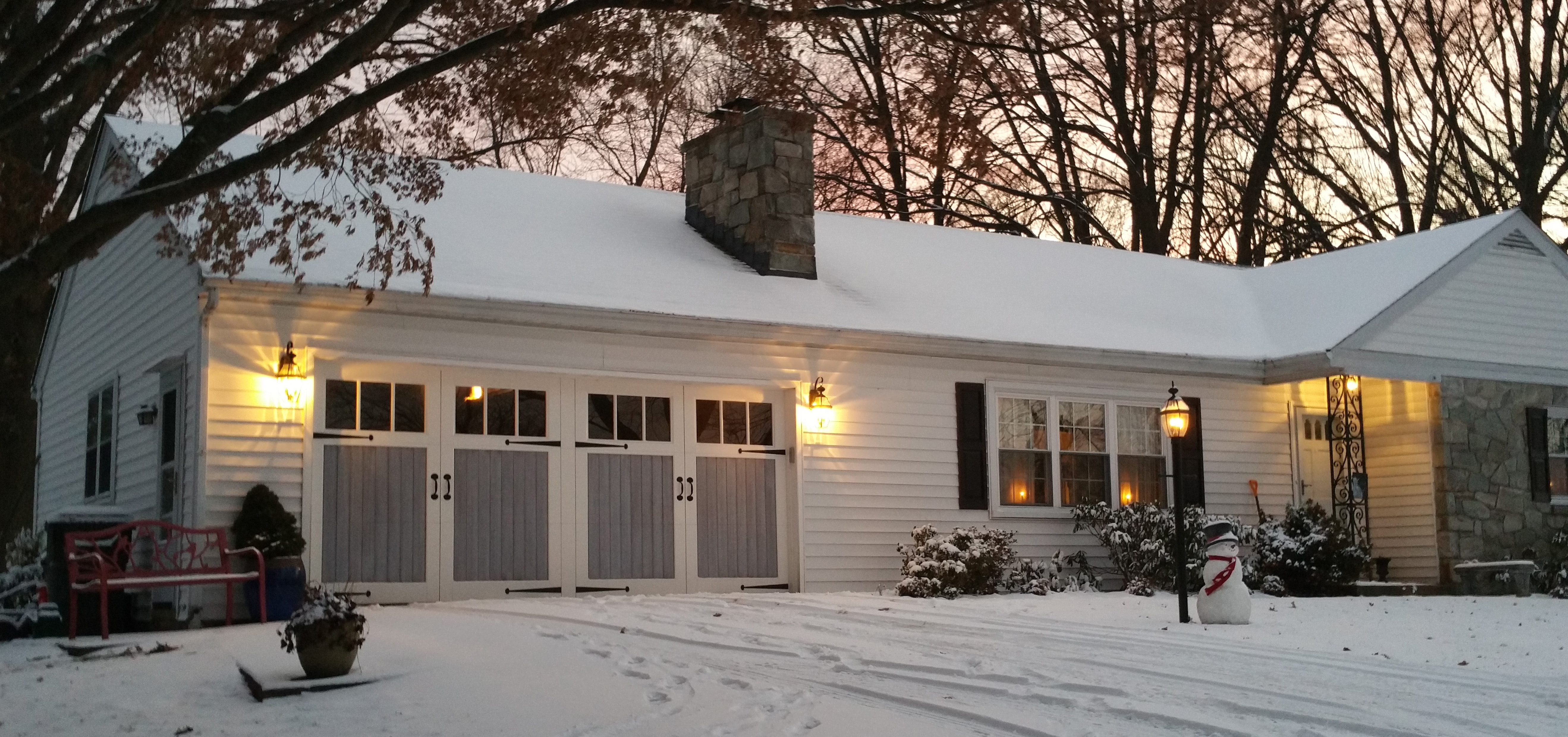
Using white for the door frame and trim and grey on the door panels further reduces the overall size of the double door because the white trim blends into the siding and the grey door panels become smaller. The grey panels with a vertical tongue & groove style panel add a subtle texture to this part of the house that balances the texture of the grey stone on the other side. Overall, a very large door now seems so much approachable and feels so much smaller. Adding new outdoor light fixtures and a new white front door all help to make this simple house a true standout.
Additional options to consider
Decorative hardware is always an option. Because of the use of black accents on this house, using black decorative hardware made a huge impact, adding details that really stand out and nicely complementing the wrought iron column and black shutters. It is a great fit for this door.
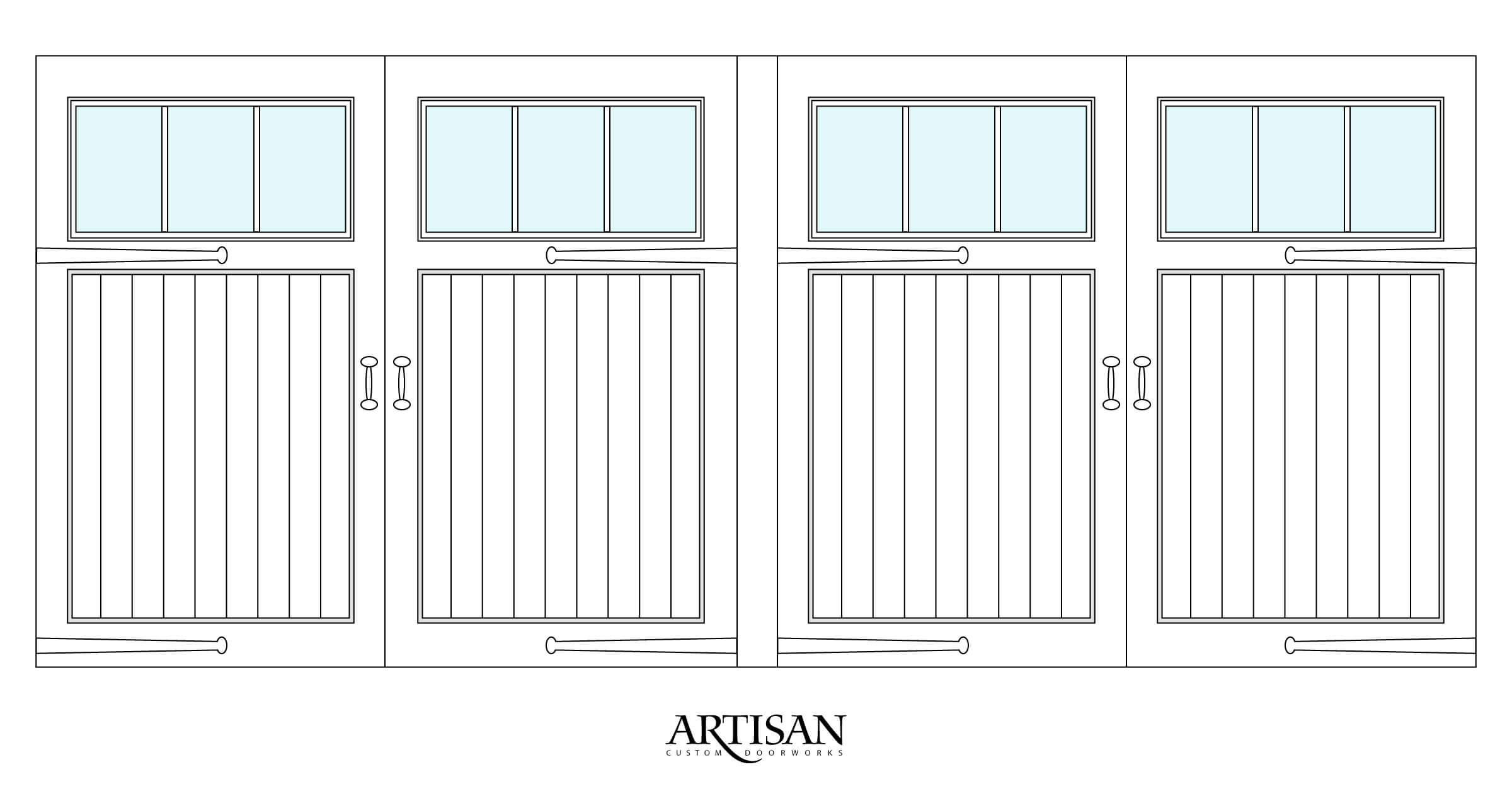
Look closely at the center hinges and notice that they don’t meet. The homeowner added a custom feature that adds, what looks to be, a center post to the door design. The post is an illusion and it does not change this from a double door. What it does succeed in doing is making a single door look, realistically, like two 2 separate doors because the door hardware is separated by the post.
When your garage door faces the street, it is a huge opportunity for adding to your home’s curb appeal. With a little analysis of your home’s existing design strengths and color options, plus careful consideration of door design options, any garage door can become a beautiful, yet subtle, addition to your home.
