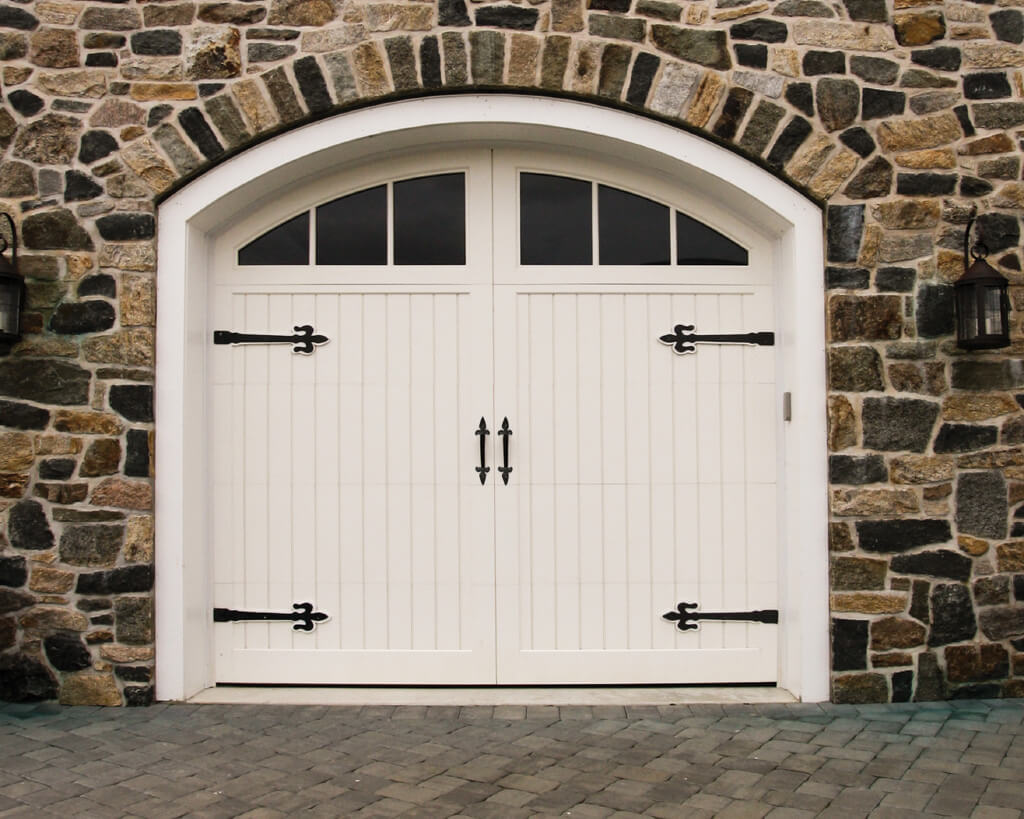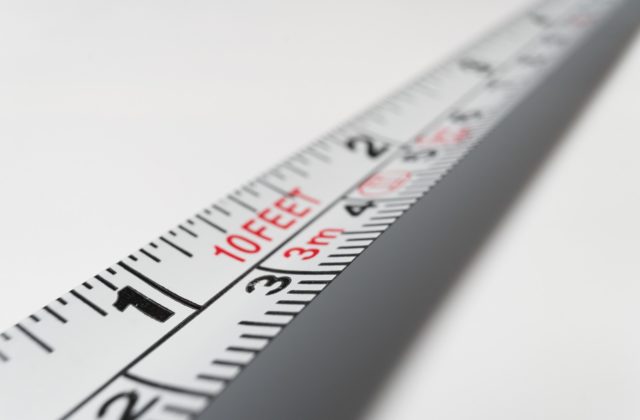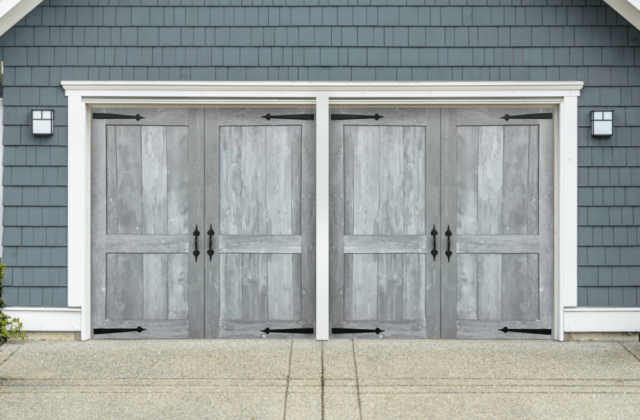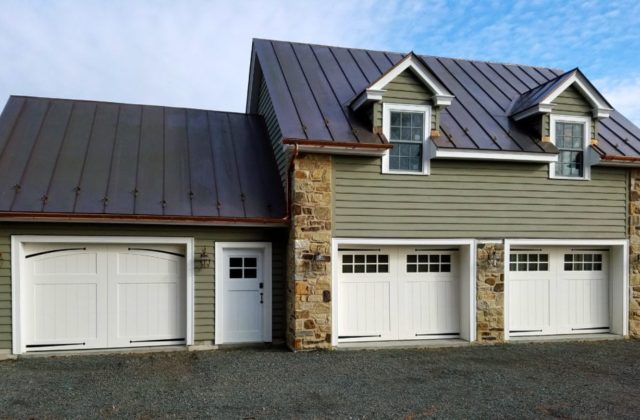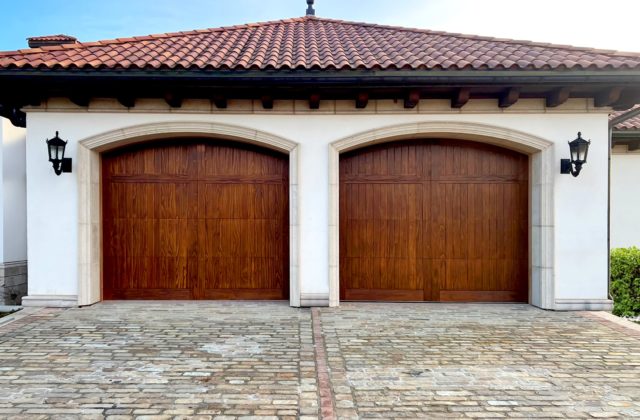Because they are not attached to your home, maintenance and upkeep on a detached garage can often be neglected. Over time, this can begin to affect the curb appeal of your home. If your detached garage doors are suffering from cracking or warping materials or fading or peeling color, it may be time to invest in new garage doors for your detached garage. Below is information on choosing the best door style for your detached garage and finding the right-sized detached garage doors.
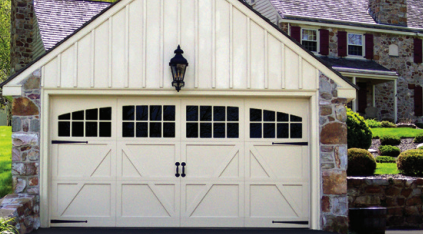
Choosing a Style of Detached Garage Doors
Carriage-style garage doors are a perfect fit for a detached garage because detached garages mimic the original, stand-alone, carriage houses of the past. In fact, the basic carriage door styles – Swing, TriFold, BiFold and Barn – get their names from how the door would have operated if it were installed on a carriage house 100 years ago. Although these doors are overhead acting doors, they are designed to mimic the manual opening and closing of years ago.
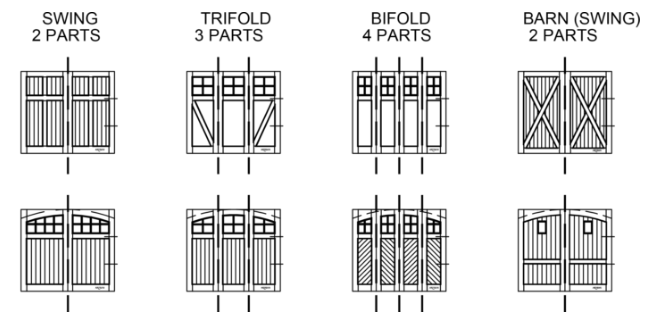
Visit this Before and After comparison to see a wonderful example of how new carriage-style garage doors can instantly improve the appeal of a detached garage.
Measuring For New Garage Doors on Your Detached Garage
Once you’ve chosen your door style, you’ll need to measure your detached garage for new garage doors. Follow these steps to determine which size garage door you’ll need to purchase. Make sure you are taking all measurements from inside your garage.

Door Opening: Measure the height and width of the garage door opening. Do not include the door jamb in your dimensions. This measurement will determine the size garage door you’ll need.
Side Room: The next step is to measure the side room on both sides of your garage door opening. Measure from the door opening (do not include the door jamb) to the wall. This measurement ensures that there is enough room for the vertical portion of your garage door track. In most cases, you’ll need 3.5 – 4 inches of space on either side.
Headroom: Headroom is the space that starts above the garage door opening and runs to the ceiling or the underside of joists or rafters above.
Backroom: The final step is measuring the garage’s backroom (or depth of your garage). This is measured along the ceiling, from your garage door opening to the farthest point at the rear your garage. This measurement ensures that there is enough space for the horizontal portion of your garage door track.
